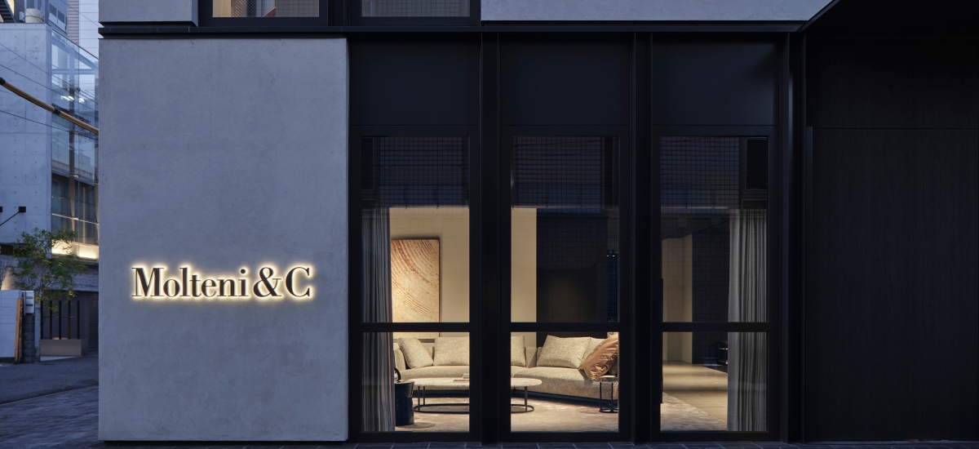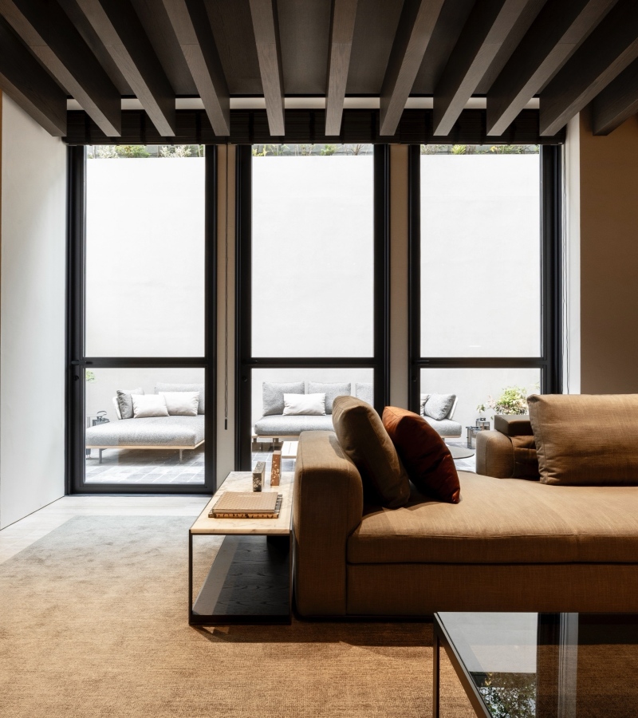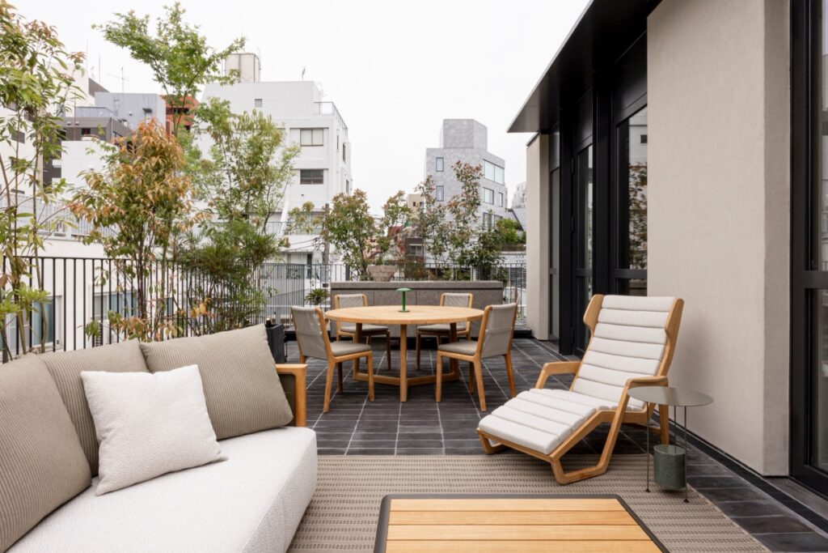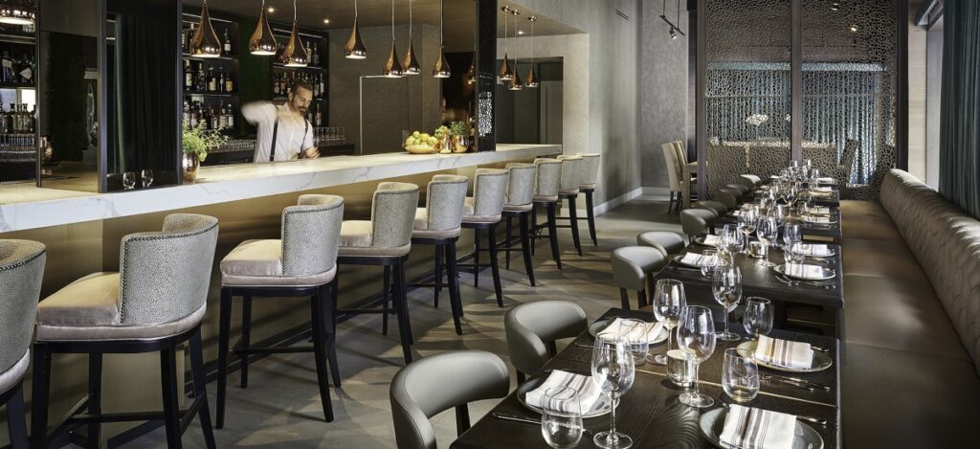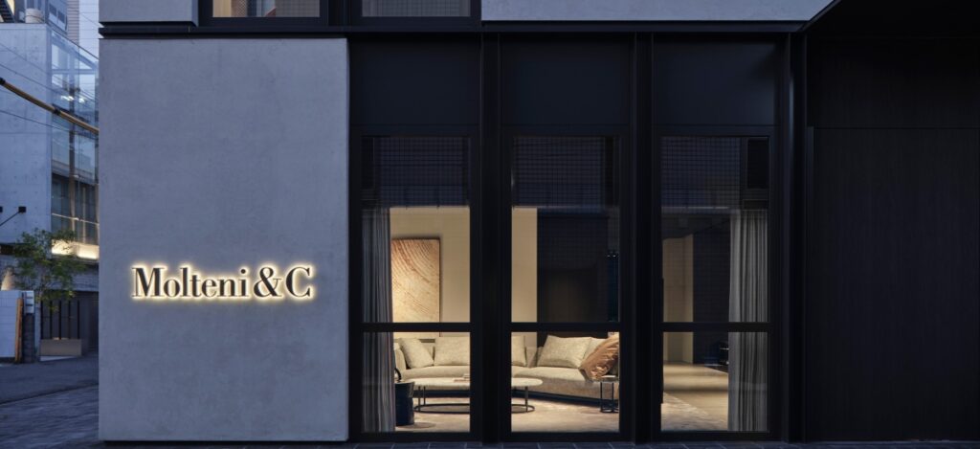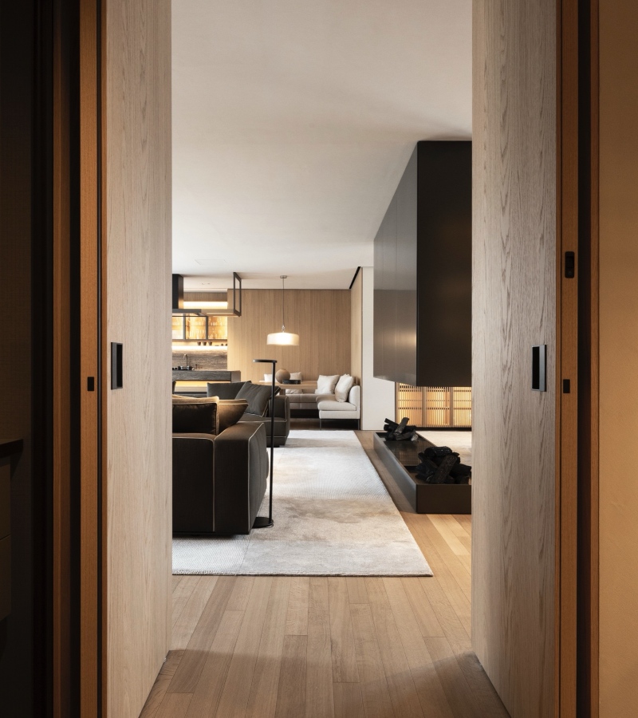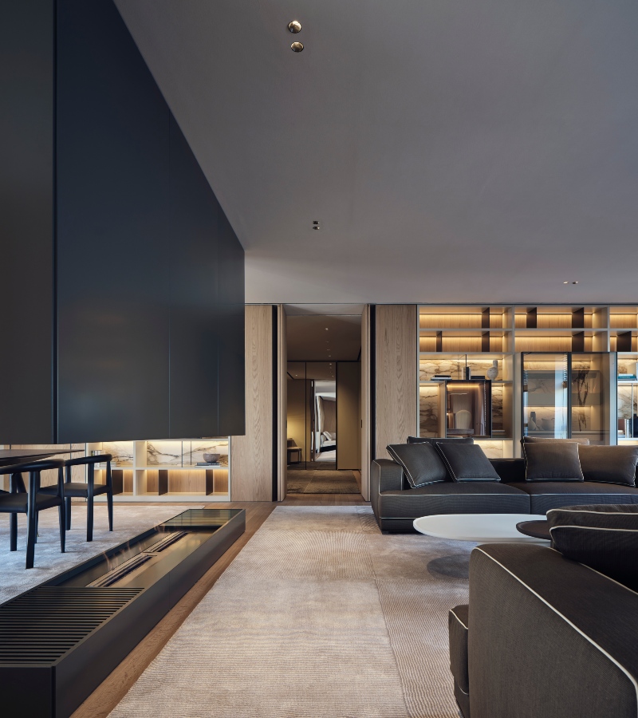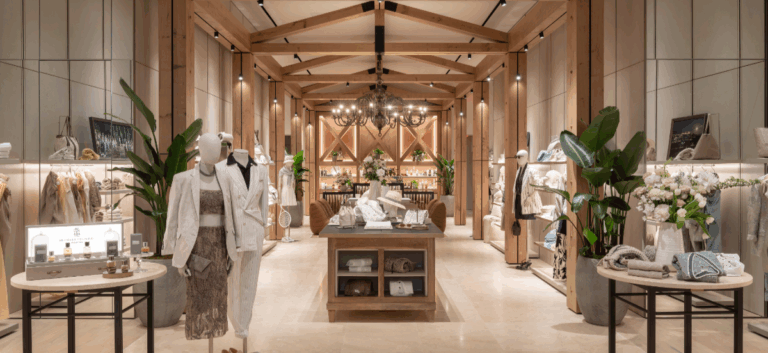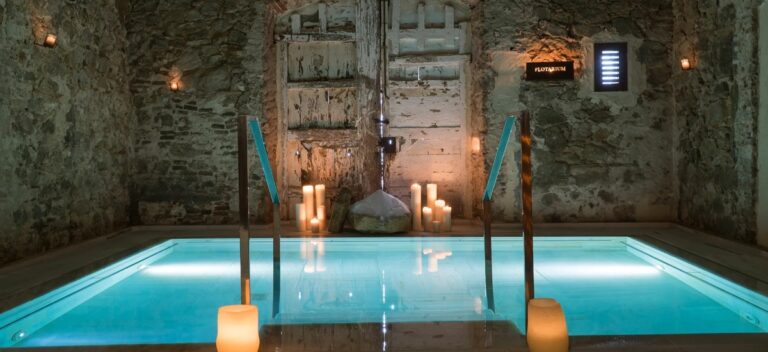Designed by the visionary Belgian architect and creative director Vincent Van Duysen, the Palazzo Molteni Tokyo emerges as a true architectural sculpture.
It seamlessly captures the brand’s heritage while embracing the refined elegance of Japanese culture.
This ambitious project follows the Milan opening of Palazzo Molteni and now extends the brand’s lifestyle narrative into Asia.
In collaboration with Arflex Japan Ltd., one of Japan’s premier design authorities, this location marks Molteni&C’s first architectural venture in Japan.

