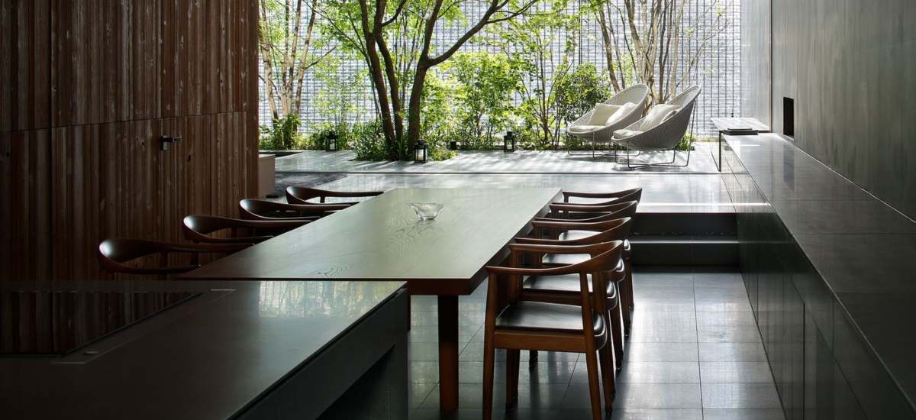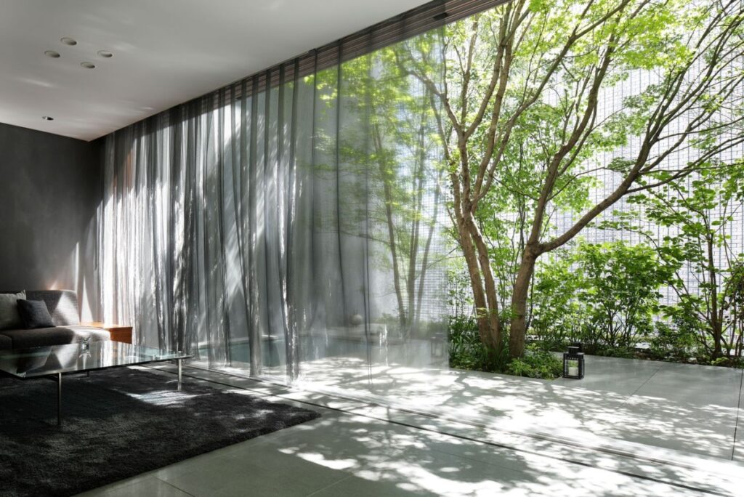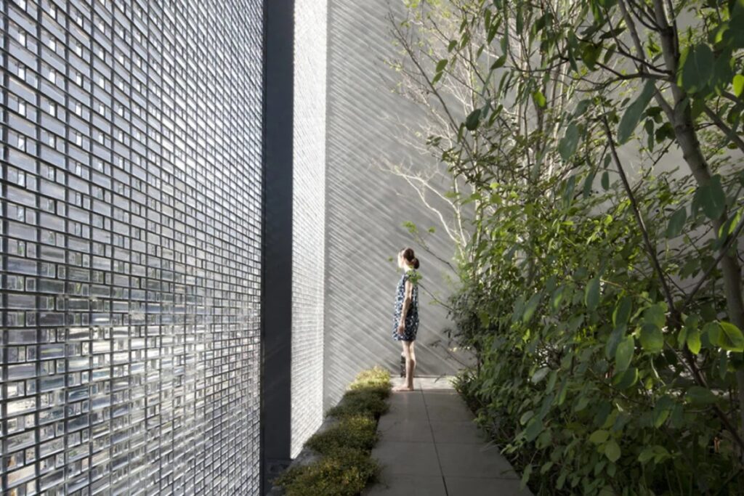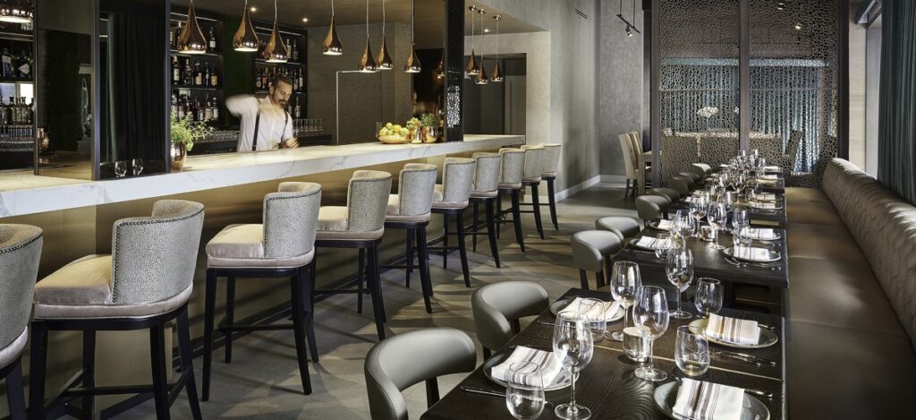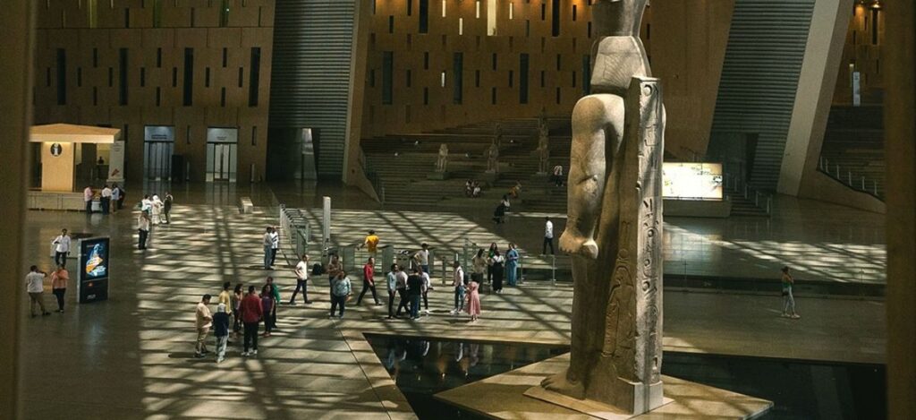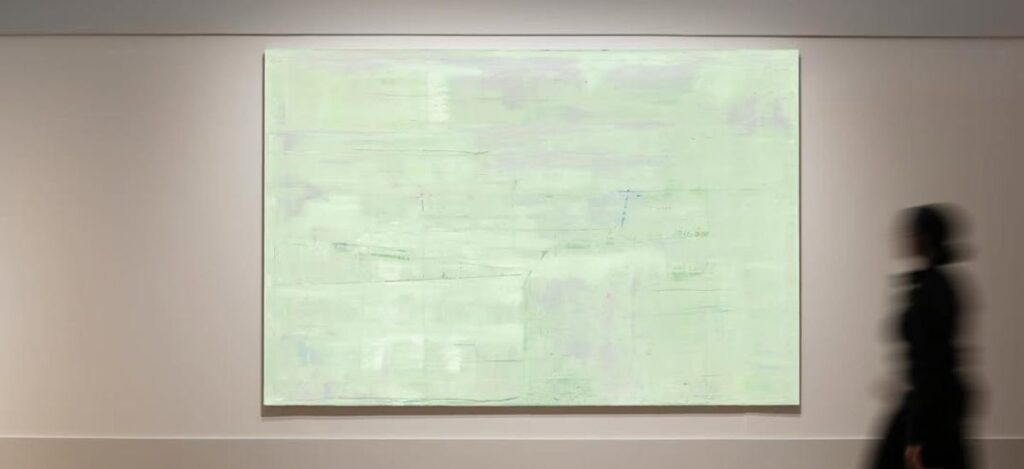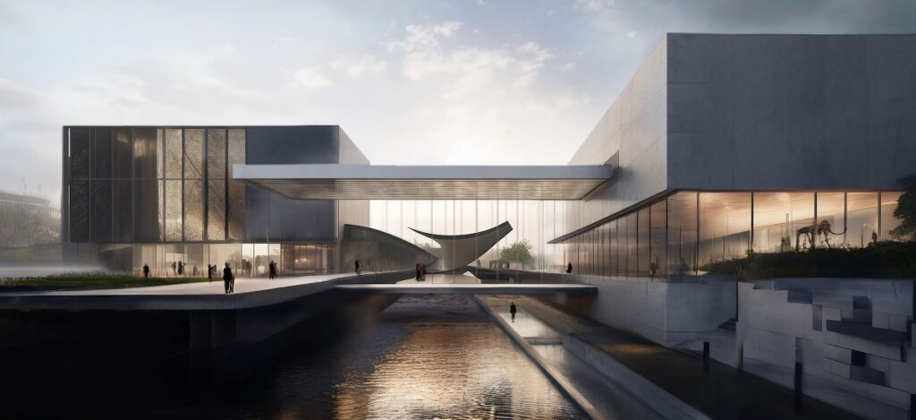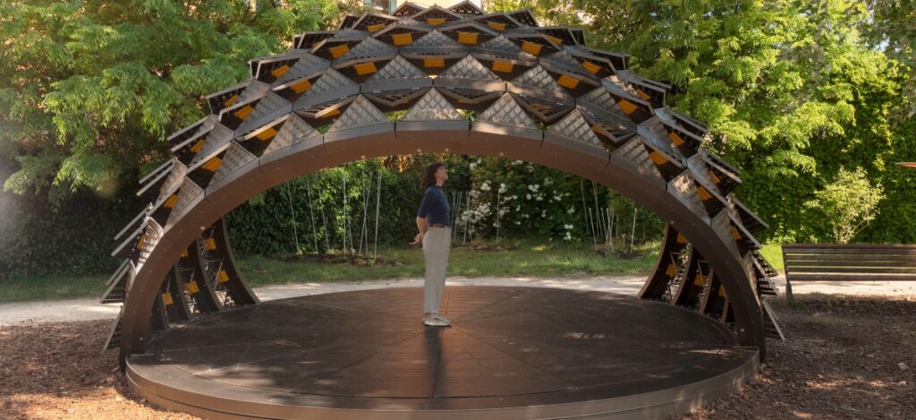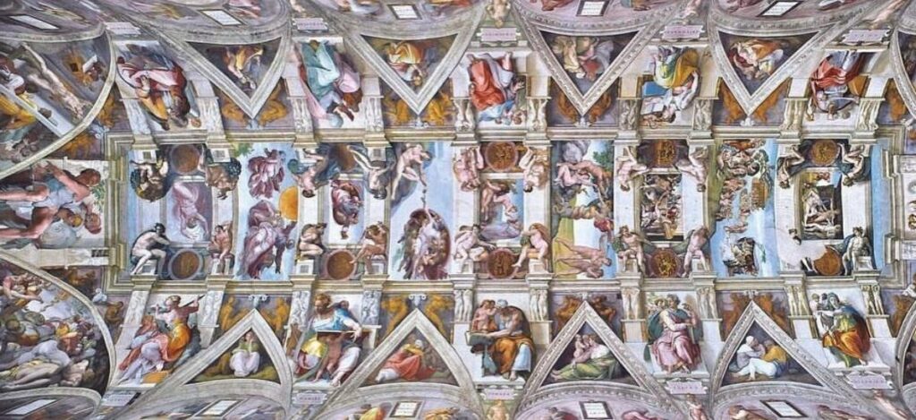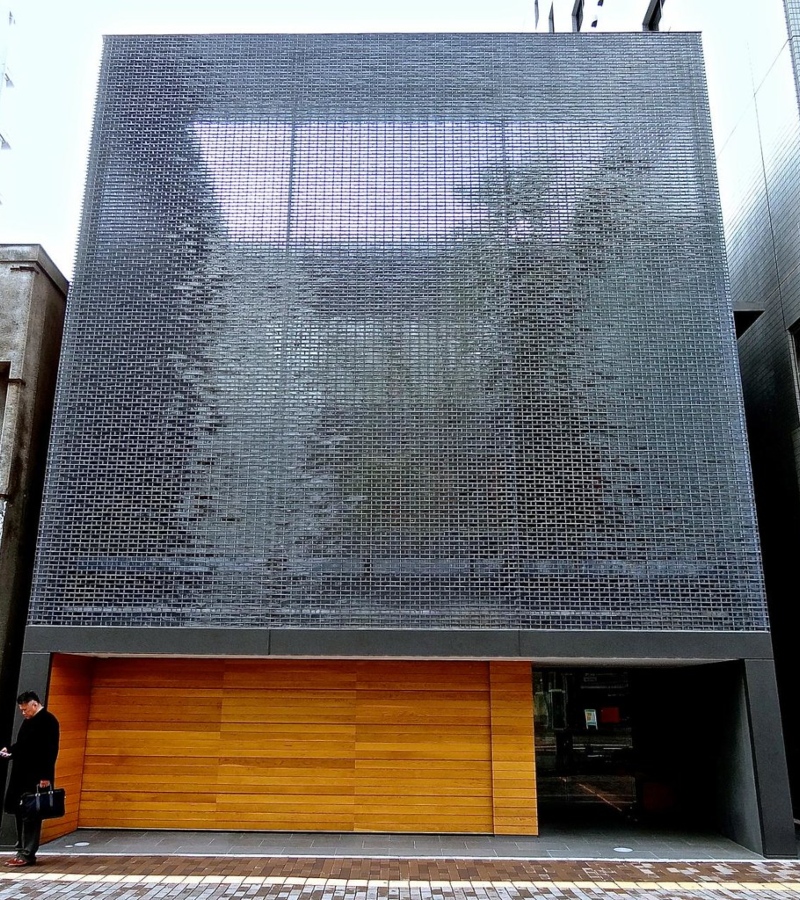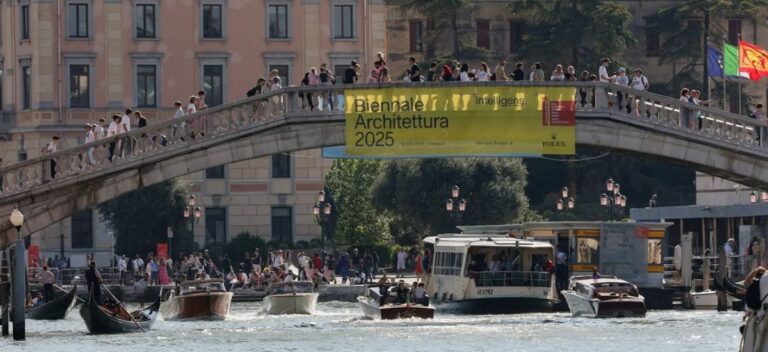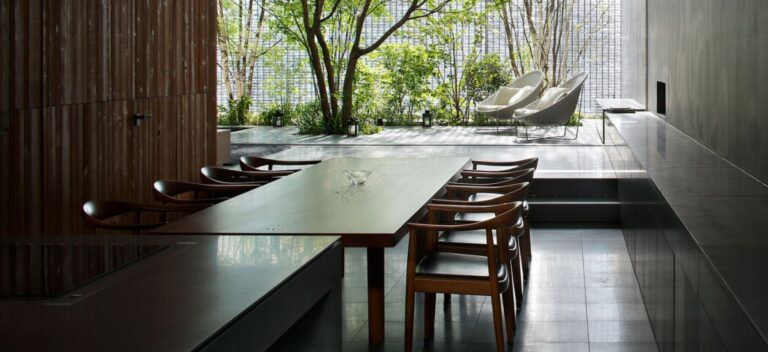Situated amidst the towering buildings of downtown Hiroshima, the Optical Glass House by Hiroshi Nakamura & NAP was envisioned as a retreat from the city’s constant buzz.
Overlooking a street bustling with cars and trams, the design’s primary goal was to create a peaceful refuge without severing the connection to the surrounding urban landscape.
To achieve this delicate balance, a lush garden and an extraordinary optical glass façade were introduced on the street-facing side of the residence.
Visible from every room, the garden and its serene views of passing vehicles provide a soundless, soothing backdrop that enriches everyday life within the house.

