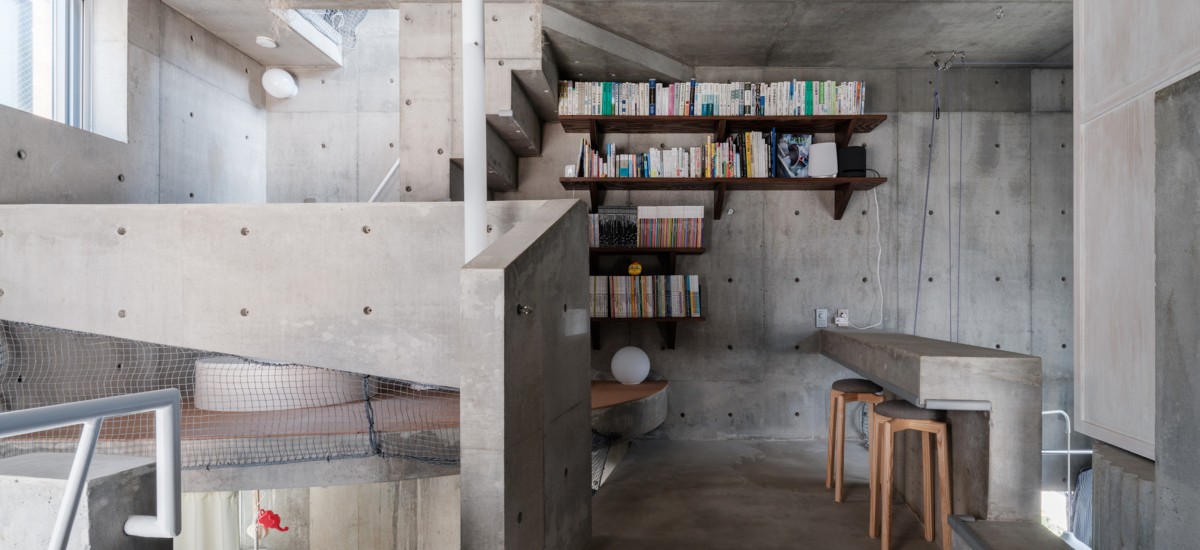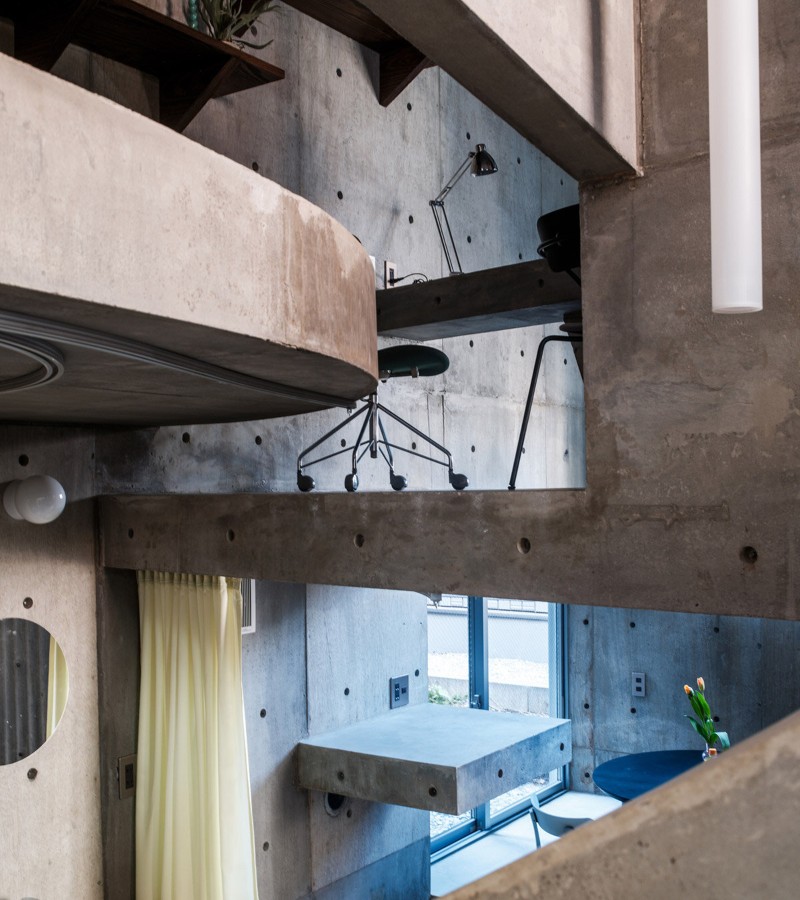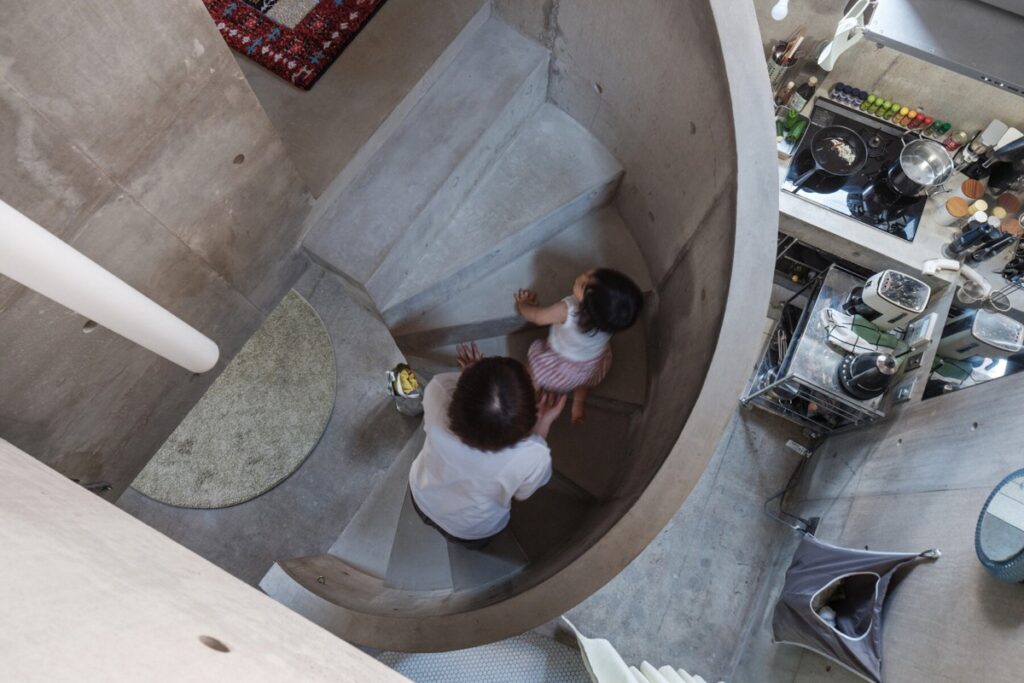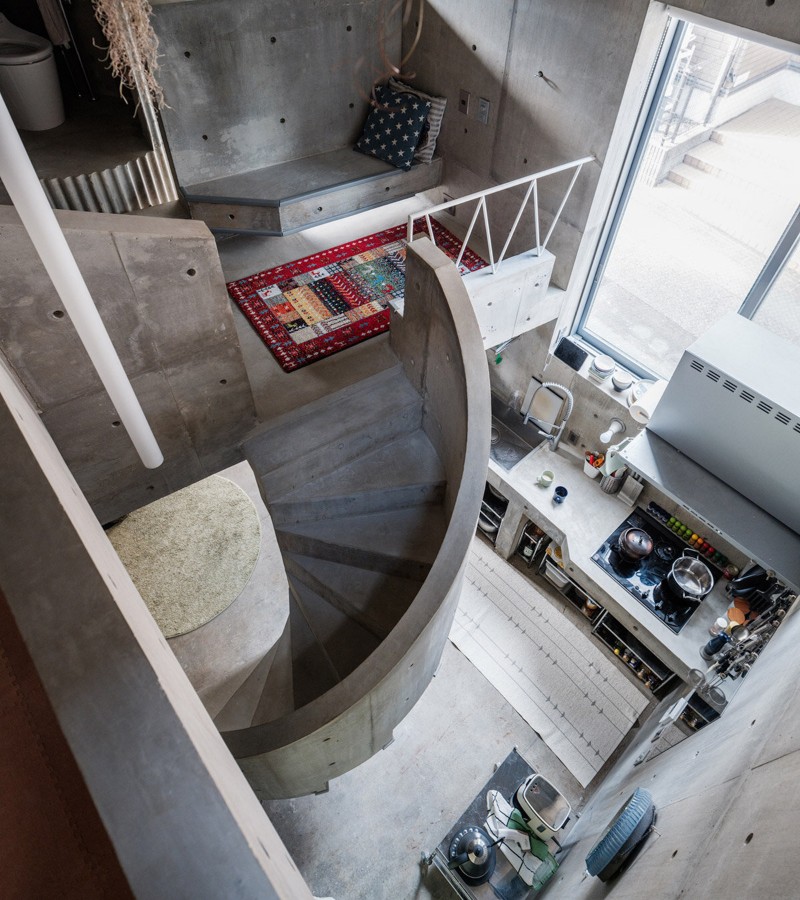The project, undertaken by Suzuko Yamada Architects, responded to the clients’ simple yet open-ended request: They desired only an external structure suitable for living and enough space for their cats to roam freely, leaving the rest of the home’s evolution to time.
Located in a densely populated residential neighborhood in Tokyo, Japan, beyond a bustling shopping street, this small house was designed to accommodate a couple and their two cats. To address these needs, the architects established an enclosed volume that extended across the entire site, which measures less than 26 square meters (280 sq. ft.).




