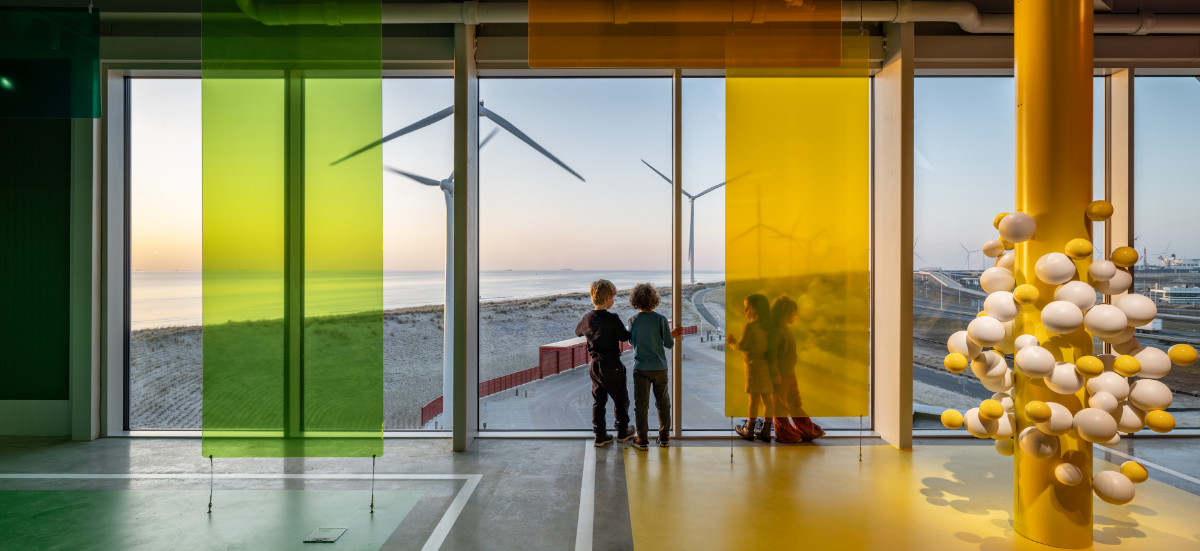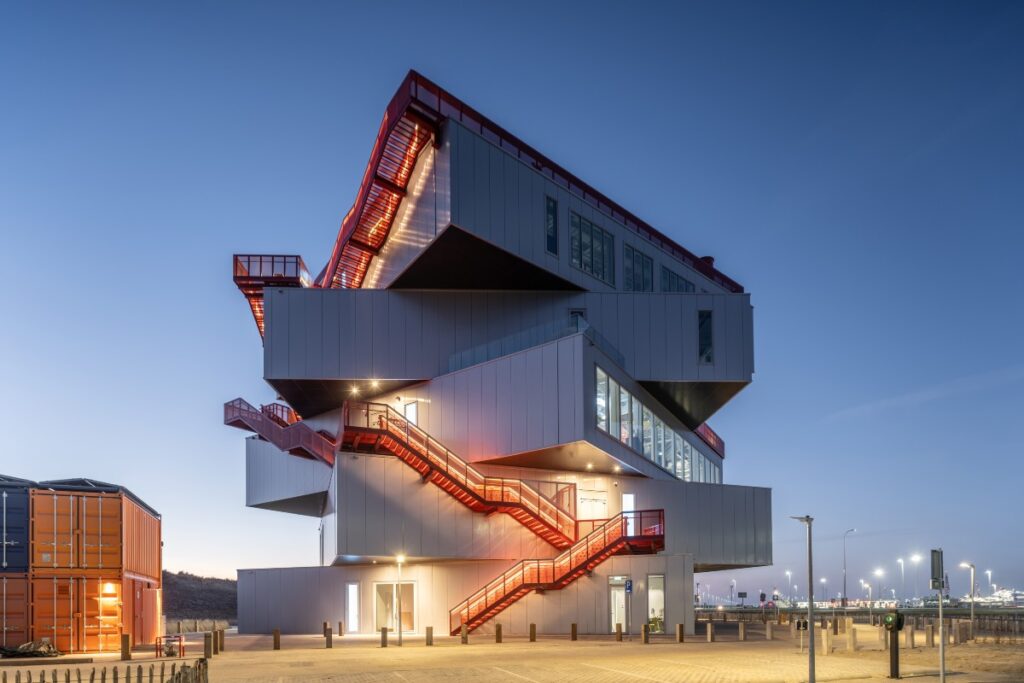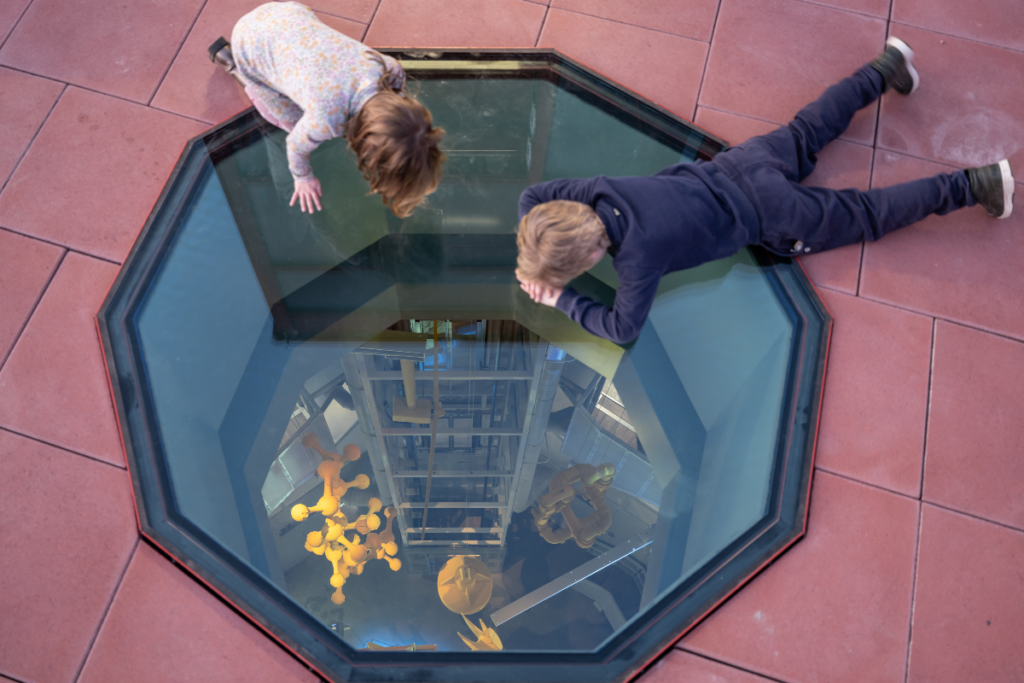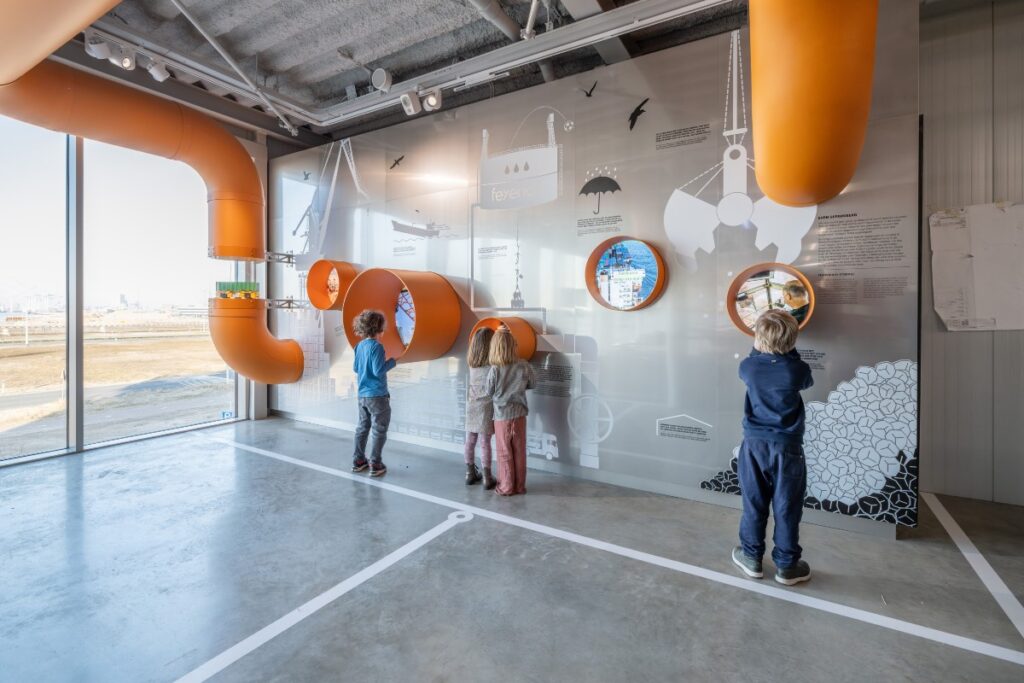For centuries, the city of Rotterdam and its port have evolved together in a dynamic and interdependent relationship. Now, in the 21st century, the port is undergoing one of its most transformative phases, shifting toward sustainable, low-energy operations. But how can the public truly grasp the scale and significance of this transition?
Positioned at the port’s westernmost point, this striking structure consists of five stacked and rotated exhibition spaces, crowned by a bold, crimson-red public route that extends from the dunes to the rooftop. From here, visitors are treated to sweeping panoramic views of the North Sea, the coastline, and the ever-evolving port.




