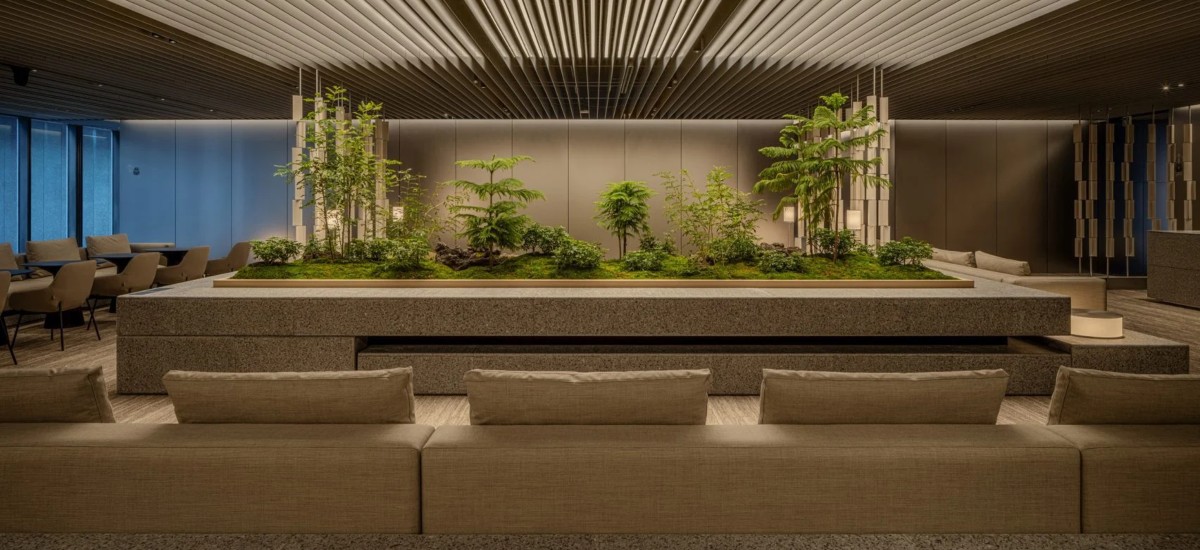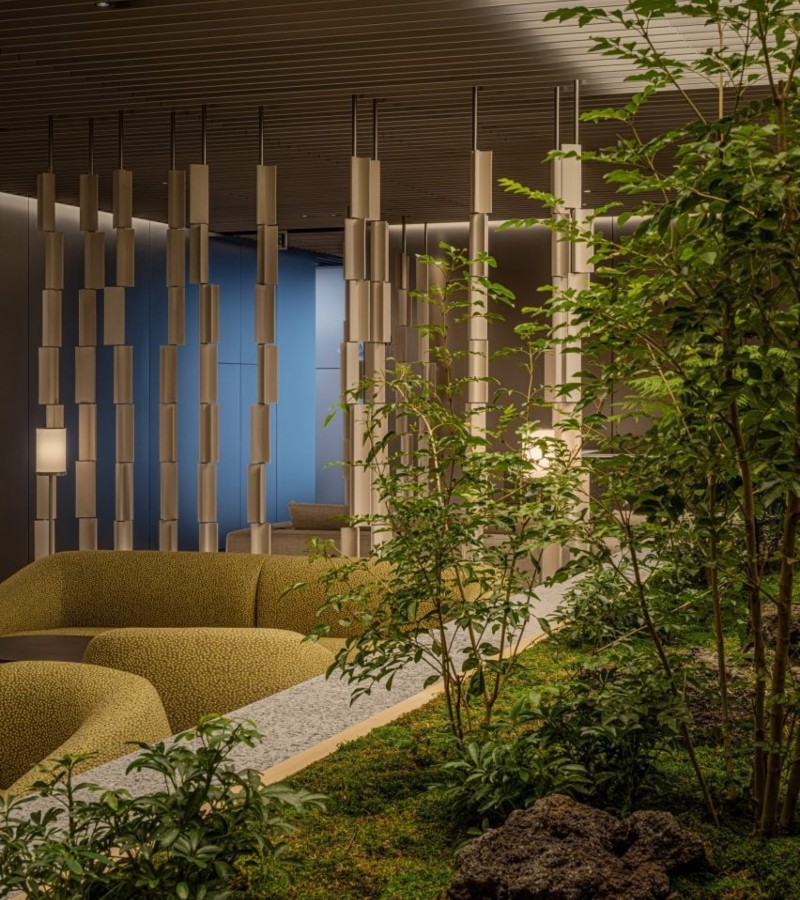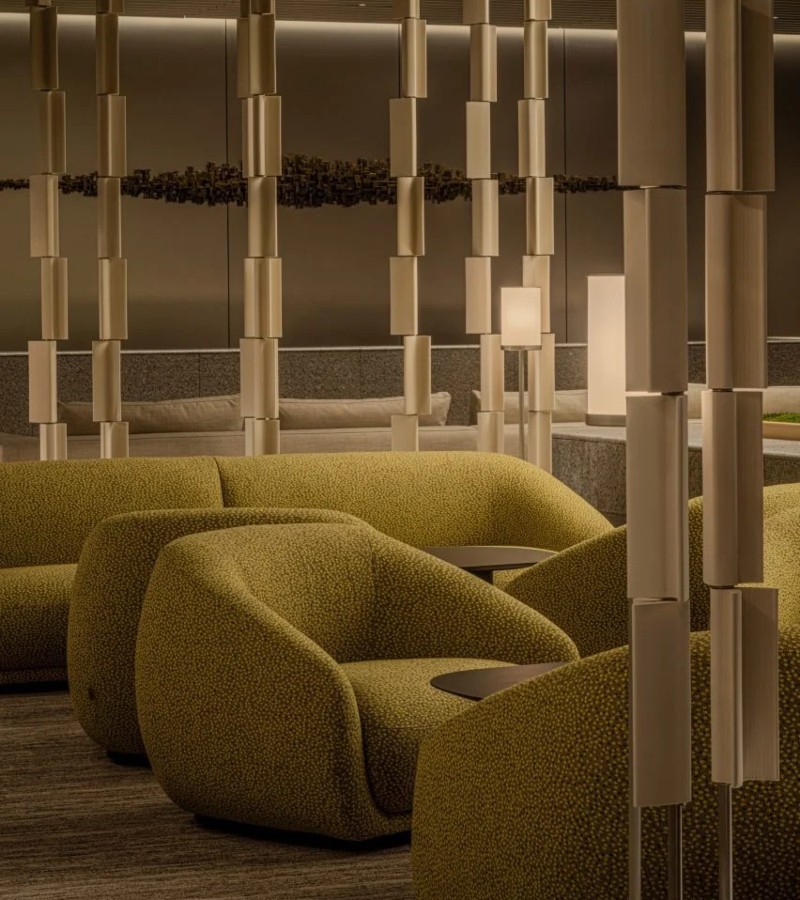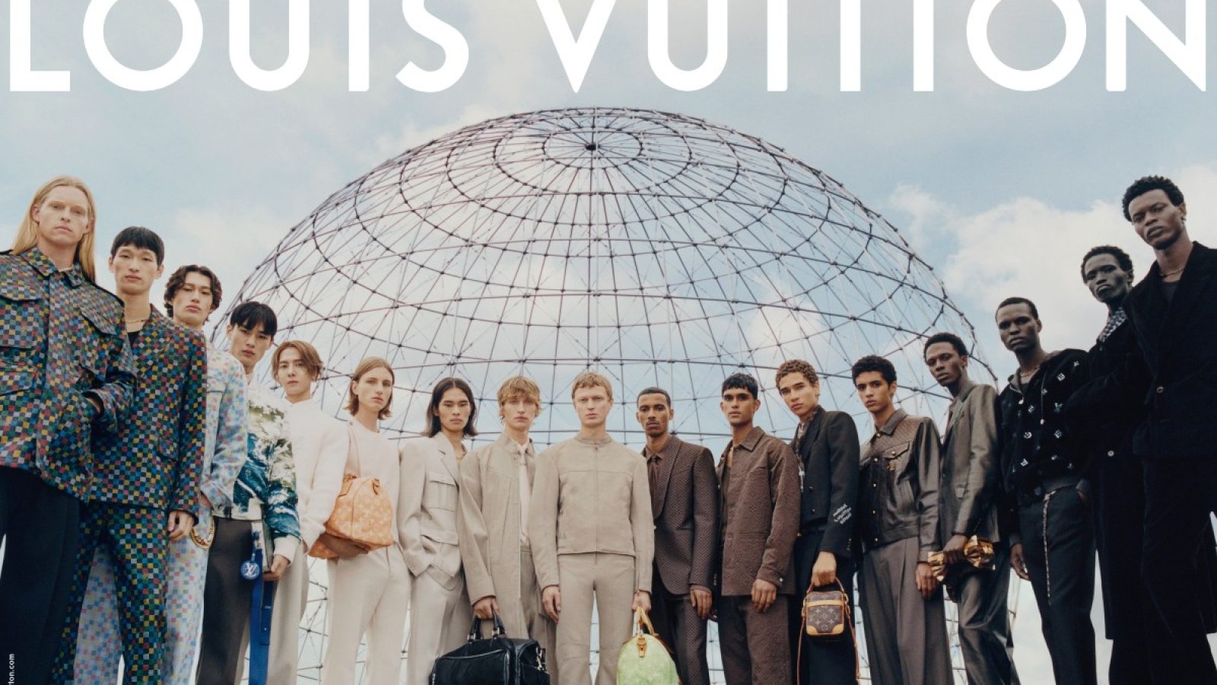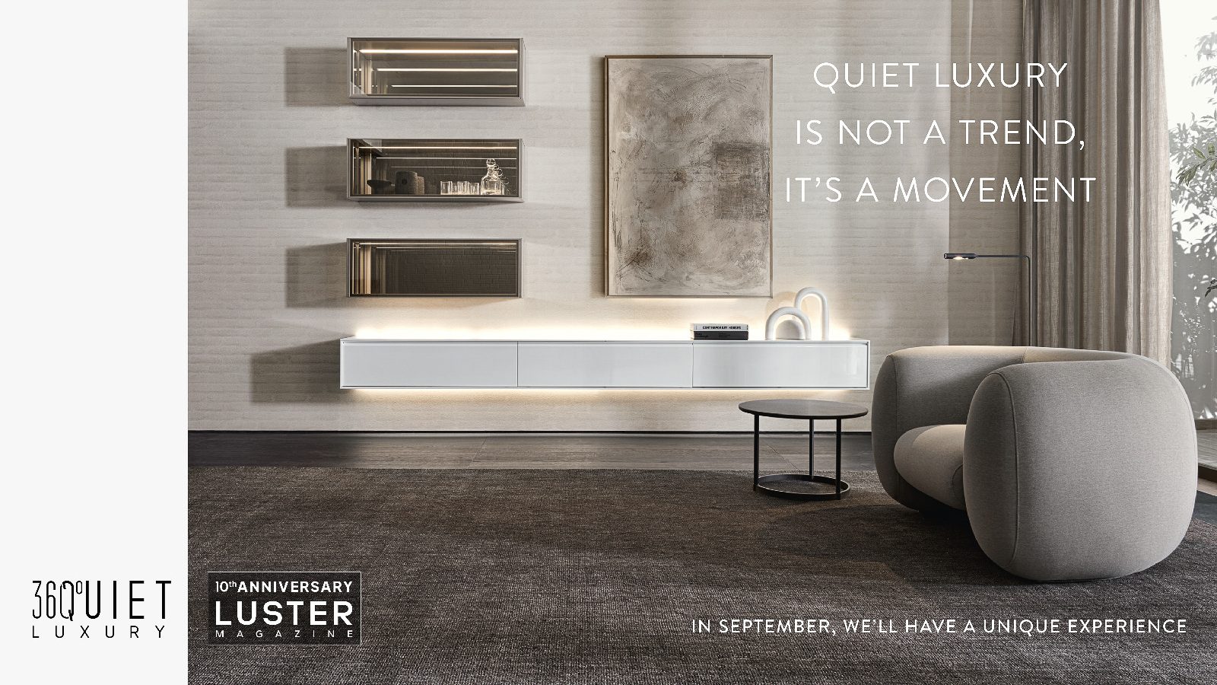Located within the Museum Tower Kyobashi, this space merges the functionality of an office with the artistic essence of an art museum. Drawing inspiration from the building’s rich connection to Kyobashi’s cultural legacy, Studio I IN has crafted a “living lounge” that blurs the boundaries between home and workspace, emphasizing comfort, artistry, and natural harmony.
The Tokyo-based design firm Studio I IN has transformed the reception lounge of an office within Museum Tower Kyobashi, introducing a lush green centerpiece and a striking ceramic installation.

